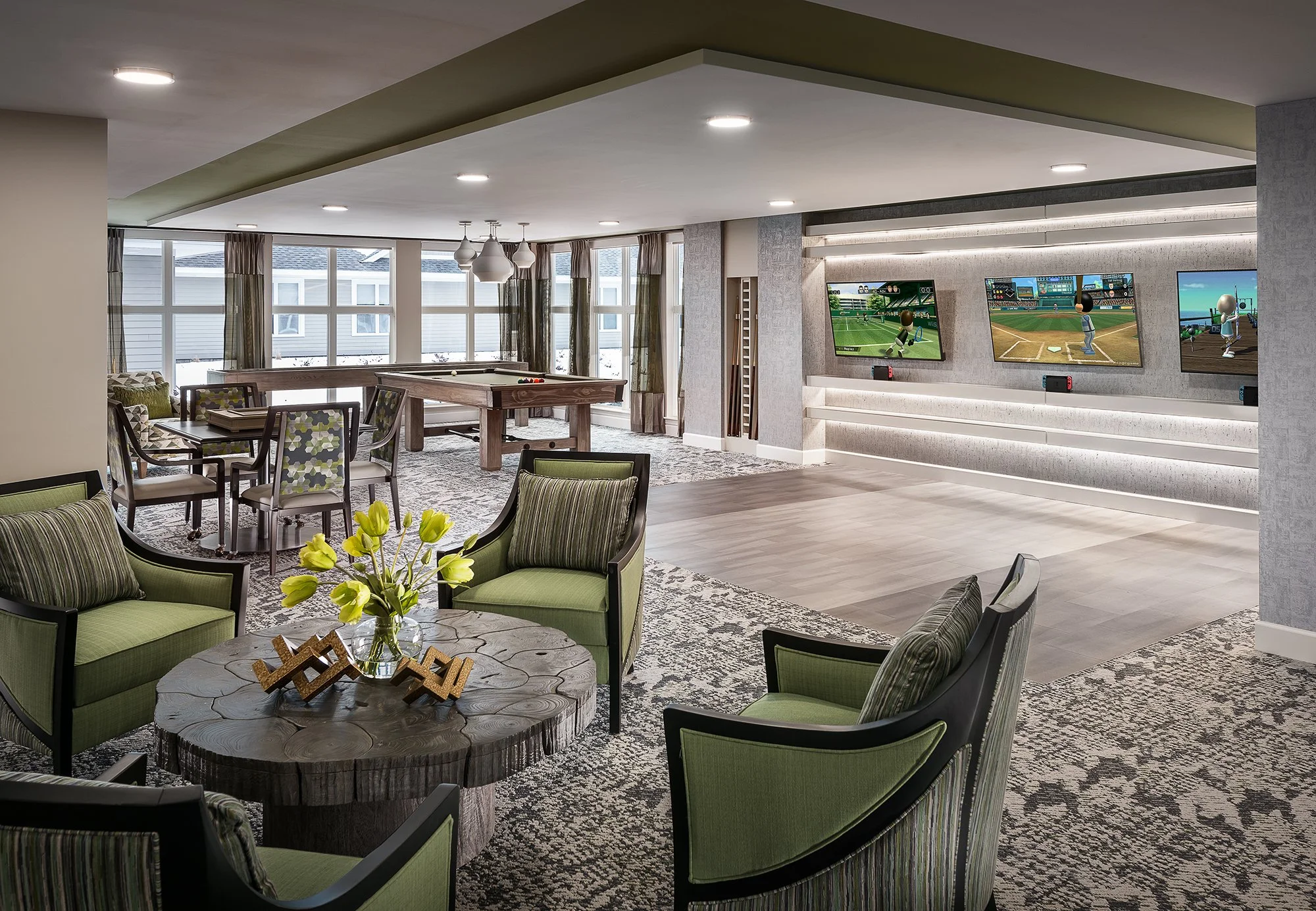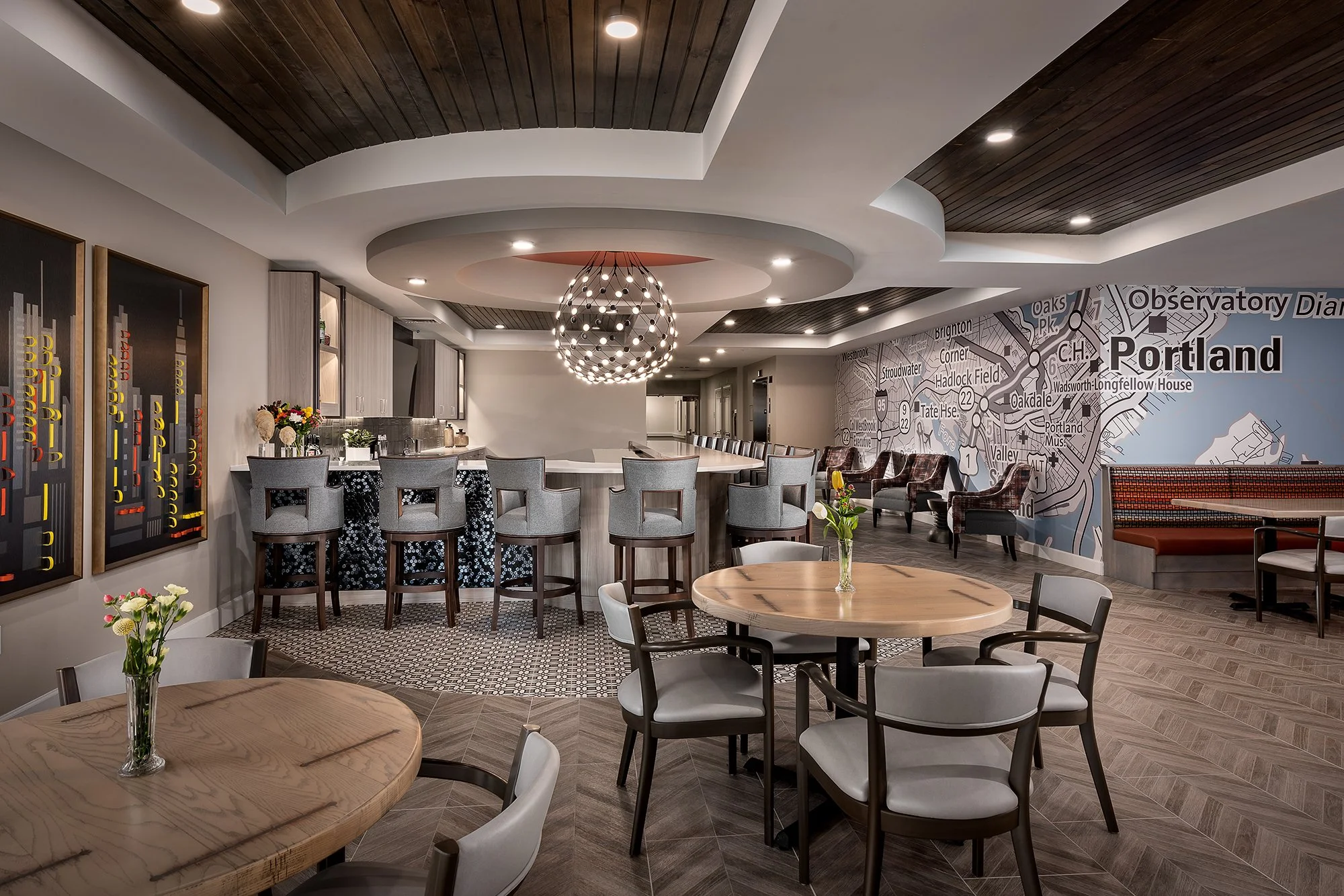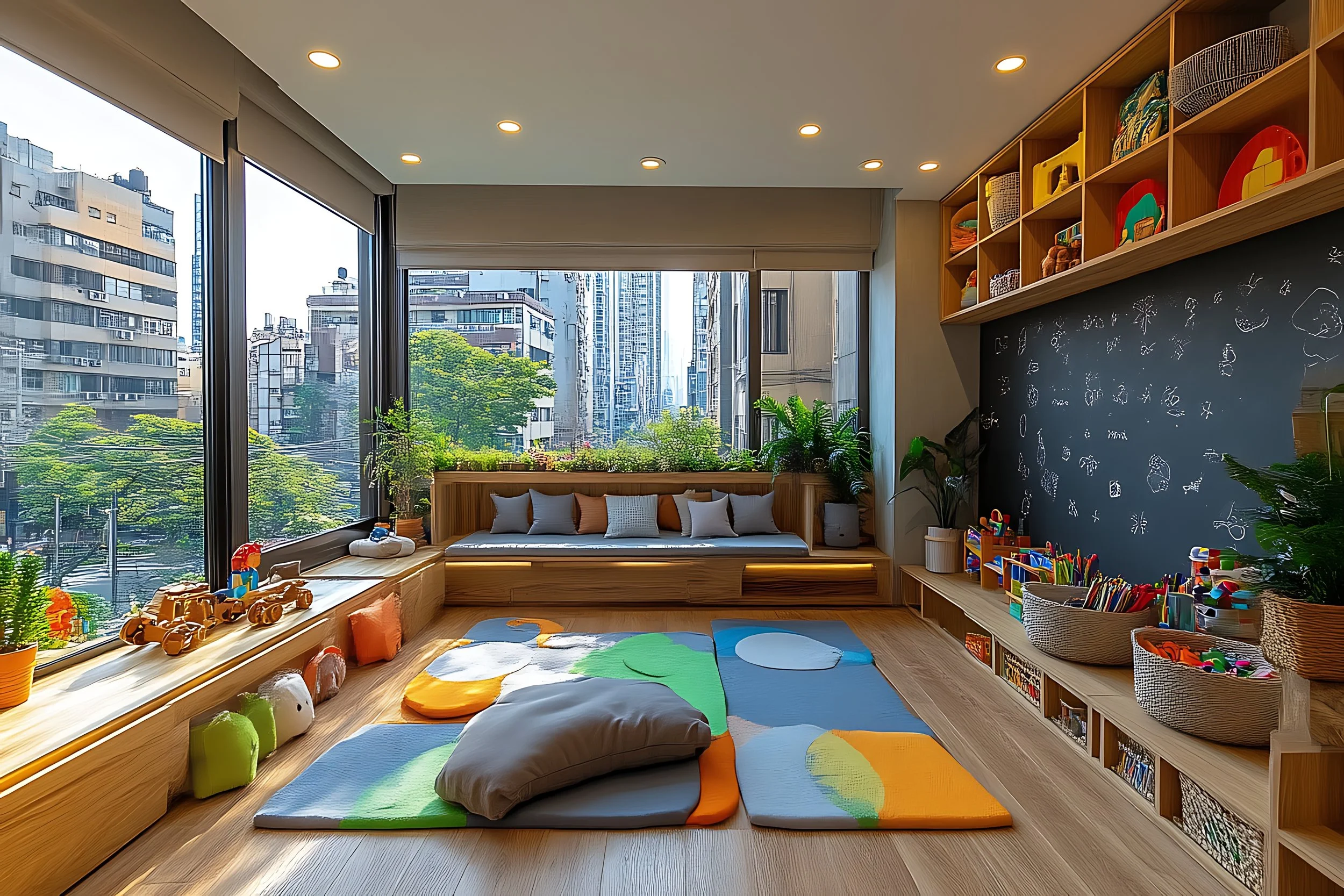Strategic Senior Living Design: Attract Staff, Retain Residents, and Strengthen Your Brand
Staffing shortages and declining occupancy aren’t just trends—they’re urgent, persistent challenges reshaping the future of senior living. According to the Hospital & Healthcare Compensation Service, the staff turnover rate in assisted living communities reached 41.1% in 2022, significantly impacting care quality, employee morale, and the overall reputation of a community. At the same time, marketing costs continue to climb, averaging thousands of dollars for each new resident acquisition.
At Thoma-Holec Design, we believe interior design is more than aesthetics—it’s a powerful strategic asset. In this blog, we share fresh insights, practical ideas, and design-driven solutions to help senior living operators navigate these challenges and strengthen both their brand and their bottom line.
(Source: The SeniorList/HHCS)
Designing for Recruitment and Retention
High staff turnover often stems from stressful work environments and limited employer support to alleviate those stresses. Innovative employee-focused design approaches can alleviate these issues by creating spaces that prioritize staff well-being and convenience.
Onsite Daycare Solutions
Research confirms that employer-sponsored childcare can significantly reduce both turnover and absenteeism. For instance, a summary by Omni Partners highlights studies showing reductions of up to 60% in turnover and up to 30% in employee absences. A joint study by Moms First and the Boston Consulting Group reports a return on investment as high as 425%, with employees averaging 16 fewer absentee days annually when childcare benefits are offered. Another study reported employers saw a return of $0.90 to $4.25 for every dollar invested in childcare programs. (Sources: IWPR; BCG; Axios).
Even with budget constraints, senior living communities can incorporate affordable daycare options by repurposing underutilized rooms or using modular construction. Compact, multifunctional daycare spaces with modular furniture, calming color palettes, and easy-to-maintain surfaces are cost-effective. Partnering with local daycare providers can further reduce operational and financial complexities by sharing resources and responsibilities while providing an invaluable service to employees.
Shared Staff Amenities
To maximize existing resources, communities can allow staff to use resident amenities such as fitness centers, lounges, and quiet spaces during off-peak hours. This strategy increases space utilization without incurring additional costs. Thoughtful scheduling software and multipurpose furniture layouts facilitate seamless transitions between staff and resident use, reducing overhead while improving staff morale.
Staff-First Design Philosophy
A staff-first approach to spatial planning—featuring ergonomic furniture, optimized lighting, wellness and privacy zones, and integrated technology—can reduce burnout and support overall well-being. Studies show that ergonomic design can increase productivity by nearly 18%, reduce turnover by up to 48%, and cut absenteeism by around 58%. These design choices represent cost-effective investments with measurable returns through improved retention, reduced hiring costs, and higher employee satisfaction.
(Sources: ources: Washington State Dept. of Labor & Industries via TSS Safety; Safety+Health Magazine))
Staff Workflow Mapping: Creating Frictionless Work Environments
Staff Workflow Mapping involves observing, documenting, and analyzing how staff are likely to interact with the built environment—much like user experience (UX) mapping in digital design. While real-world data may not be available during early phases of new construction, experienced senior living designers can simulate workflow needs based on programming documents, operational best practices, and lessons learned from comparable projects. Collaborating closely with development partners, early operations consultants, or drawing insights from post-occupancy evaluations (POEs) allows the design team to anticipate potential friction points such as bottlenecks, travel distances, or lack of access to support areas. This proactive approach helps create intuitive, functional layouts that support efficiency and minimize staff fatigue—enhancing both retention and operational performance.
Leveraging Design for Marketing and Occupancy
Open Amenities to Local Residents
Opening amenities such as cafés, wellness centers, or event spaces to neighborhood residents aged 55+ fosters community engagement and visibility. A controlled-access approach—such as membership programs or pay-per-use options—can help offset operational costs and generate additional revenue, while simultaneously encouraging word-of-mouth marketing.
As designers, we strategically position public-facing amenities so they are visible, welcoming, and easily accessible from main entries or community walkways. Through signage, layout, and intentional design cues, these spaces feel like natural extensions of the neighborhood. We also help clients plan for shared-use zoning and spatial flexibility to accommodate external users without compromising resident privacy or safety.
Multigenerational Event Spaces
By designing flexible event spaces that incorporate built-in storage, movable walls, and integrated technology, it allows for quick adaptation to a variety of uses for community-driven activities like markets, art classes, or wellness workshops, attracting diverse age groups. Hosting regular, open-to-the-public events encourages community integration, creating ongoing marketing opportunities. Revenue from minimal event fees or sponsorships from local businesses can cover operational expenses, making these events financially sustainable.
Localized Branding Through Design
Incorporating local culture, art, and history into community interiors enhances brand authenticity and relatability. Custom installations by local artists, historical photo galleries, and culturally inspired designs create memorable environments that resonate with residents and visitors alike. These unique spaces become community landmarks, attracting interest and inquiries while reducing the need for traditional marketing efforts.
Our team specializes in weaving local culture and storytelling into the interior environment through custom art programs, curated finishes, and regionally inspired furnishings. By designing with marketing in mind, we transform environments into immersive brand experiences that connect emotionally with prospective residents.




Practical Innovations in Amenities and Safety
Beyond traditional amenities, integrating discreet safety technologies—such as wellness monitoring systems—into room designs enhances resident safety without disrupting aesthetics. Multipurpose wellness rooms with adaptable furnishings further optimize space utilization and improve the resident experience. While these technologies require upfront investment, they deliver long-term savings through reduced incidents, improved satisfaction, and lowered operational risks.
Our design team evaluates how technology and wellness features can be integrated without disrupting aesthetics or usability. For example, we plan for power and data access, conceal sensors within decorative elements, and specify furniture that supports a range of mobility needs—allowing safety and wellness to coexist seamlessly within hospitality-forward design.
Final Thoughts
By strategically aligning innovative interior design with staff retention and marketing objectives, Thoma-Holec Design helps senior living communities navigate their most pressing challenges. Through practical, financially viable solutions, communities can enhance operational efficiency, staff satisfaction, and market competitiveness.
Ready to explore how innovative interior design can transform your community's challenges into strengths? Contact us to learn more.




